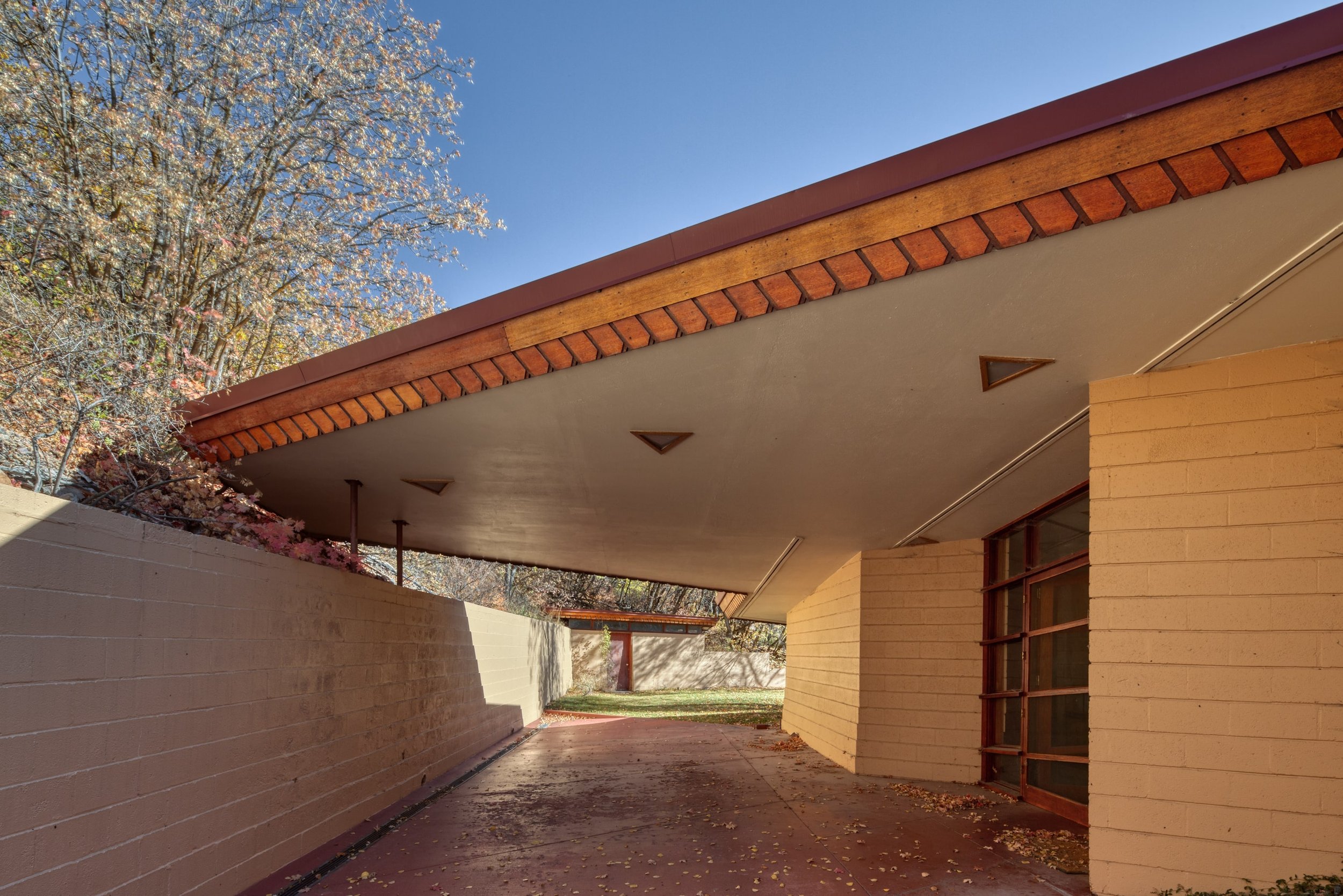A Rare Look At The Only Frank Lloyd Wright Design In Utah
A rare look around Frank Lloyd Wright’s only design in Utah, the Don M. Stromquist House (1958), No107 on #500fllwproject.
No107 #500fllwproject • Don M Stromquist (1958) • Bountiful, Utah
The defining feature of the Stromquist house is its unique fenestration, where the window wall slopes parallel to the roofline, as shown in the first image. This design element was only previously seen in Wright’s work on the Teeter Studio for artist Archie Teeter and his wife in Bliss, Idaho, offering breathtaking views of mountains, mesas, and rivers. Wright employed this similar window design for a site with comparable characteristics.
No107 #500fllwproject • Don M Stromquist (1958) • Bountiful, Utah
The second image depicts the carport and main entrance. The carport was a concept Wright pioneered, preferring it over traditional garages to avoid clutter. This feature is particularly beneficial for the harsh winters of Utah.
No107 #500fllwproject • Don M Stromquist (1958) • Bountiful, Utah
In the third image, we catch a rare glimpse of the backyard, featuring a cantilevered balcony off the master bedroom. It’s a private home and what a stunner it is.
More images in the Frank Lloyd Wright Utah Gallery
RELATED CONTENT:
[2min video] Origami Chair Frank Lloyd Wright Furniture
[1min read] - (blog + photos) Don M. Stromquist Home in Utah





