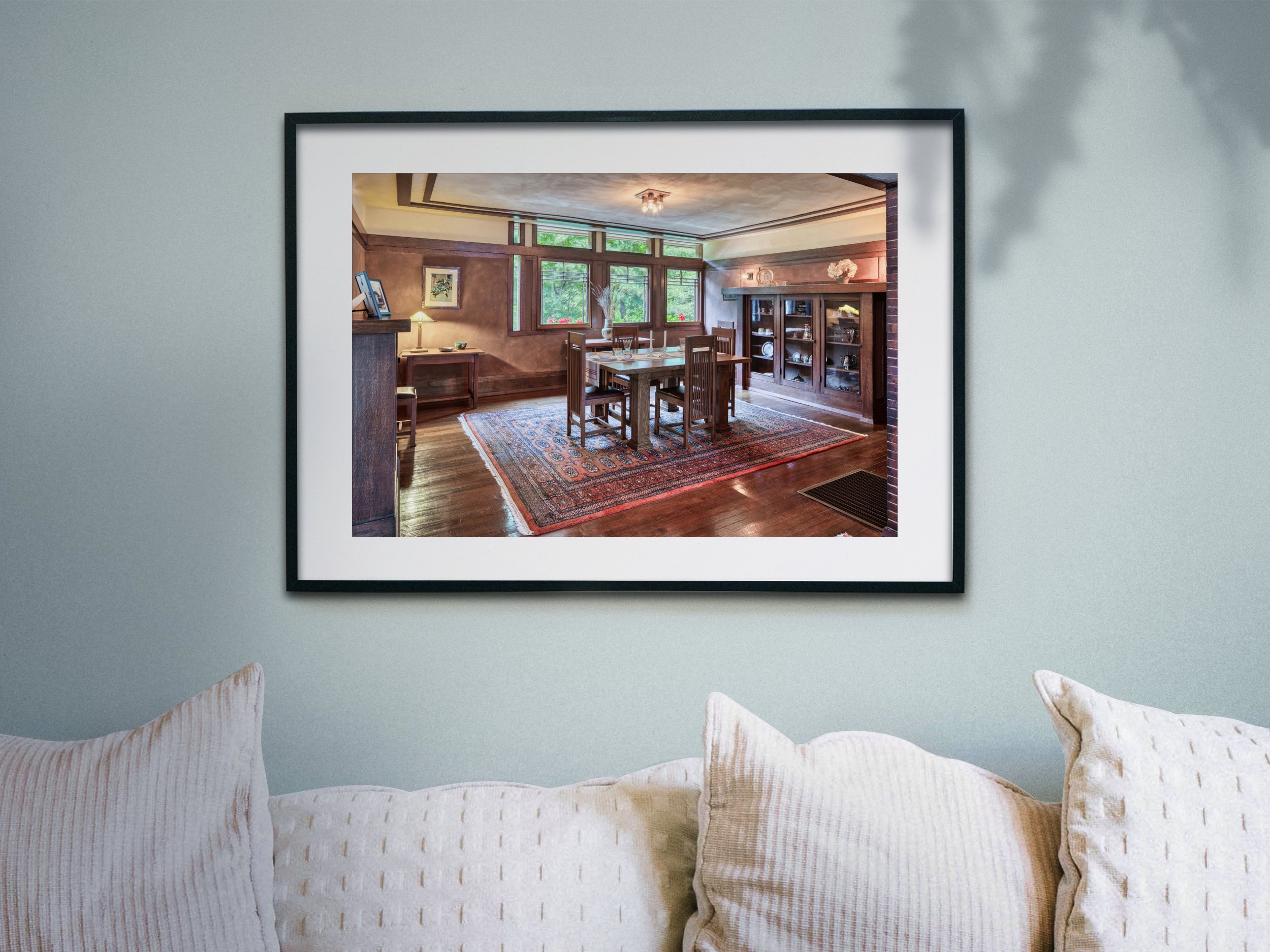Stockman House, Interior 1
Frame shown is for display purposes, please see Framing Details below.
Frame shown is for display purposes, please see Framing Details below.
Frame shown is for display purposes, please see Framing Details below.
George C. and Eleanor Stockman House, Interior 1
MASON CITY, IOWA, 1908
Photographed 2023
No121 on the #500fllwproject
It was Wright’s first commission in the state of Iowa. Its square-shaped plan comes from the Stephen M. B. Hunt house (1907) and Wright’s design for a “Fireproof House for $5000.” Unlike the “Fireproof House,” however, the Stockman residence was finished in stucco over wood-frame construction. Sooooo, not really fireproof. Dark wood bands, a detail Wright termed “back-band trim,” embrace the corners of the house (left side). They emphasize the strongly articulated geometry of this cubic design.
This was a love at first sight design for me. Oh and Thanks Mother Nature. 🙏 I highly recommend the tour and the visitors center right next door.
–––
Looking for custom sizing?
Our partners at ImageCraft can accommodate most requests, submit a Custom Print Size Request Form to get started.
–––
Signed Prints Available.
Fuji Crystal Archive print.
All frames come with the wall budding hanging system.
-
Print:
Fuji Type C Matte.Print will be trimmed to size, packaged securely and shipped in a tube (FedEx).Size Options (3:4 ratio):
40"W x 30"H, 30"Wx 20"H, 20"W x 13"HLooking for custom sizing?
Our partners at ImageCraft can accommodate most requests, submit a Custom Print Size Request Form to get started. -
Print:
Fuji Type C Matte.
White Mat, Black Wood Frame, Acrylic Glass.
* All frames come with the wall budding hanging system.White Mat:
Print Sizes: 30"W x 40"H and 20"W x 13"H get 2.75" Mat
Print Size: 40"W x 30"H gets 4" MatBlack Wood Frame:
Print Sizes: 30"W x 20"H and 20"W x 13"H get 2" Black Wood Frame
Print Size: 40"W x 30"H gets 3" Black Wood FrameLooking for custom sizing? Our partners at ImageCraft can accommodate most requests, submit a Custom Print Size Request Form to get started.
-
Fulfillment and shipping is hand-crafted by our partners at ImageCraft. Orders are processed and completed with an approximate fulfillment time of three (3) weeks. Shipping carrier is FedEx.










