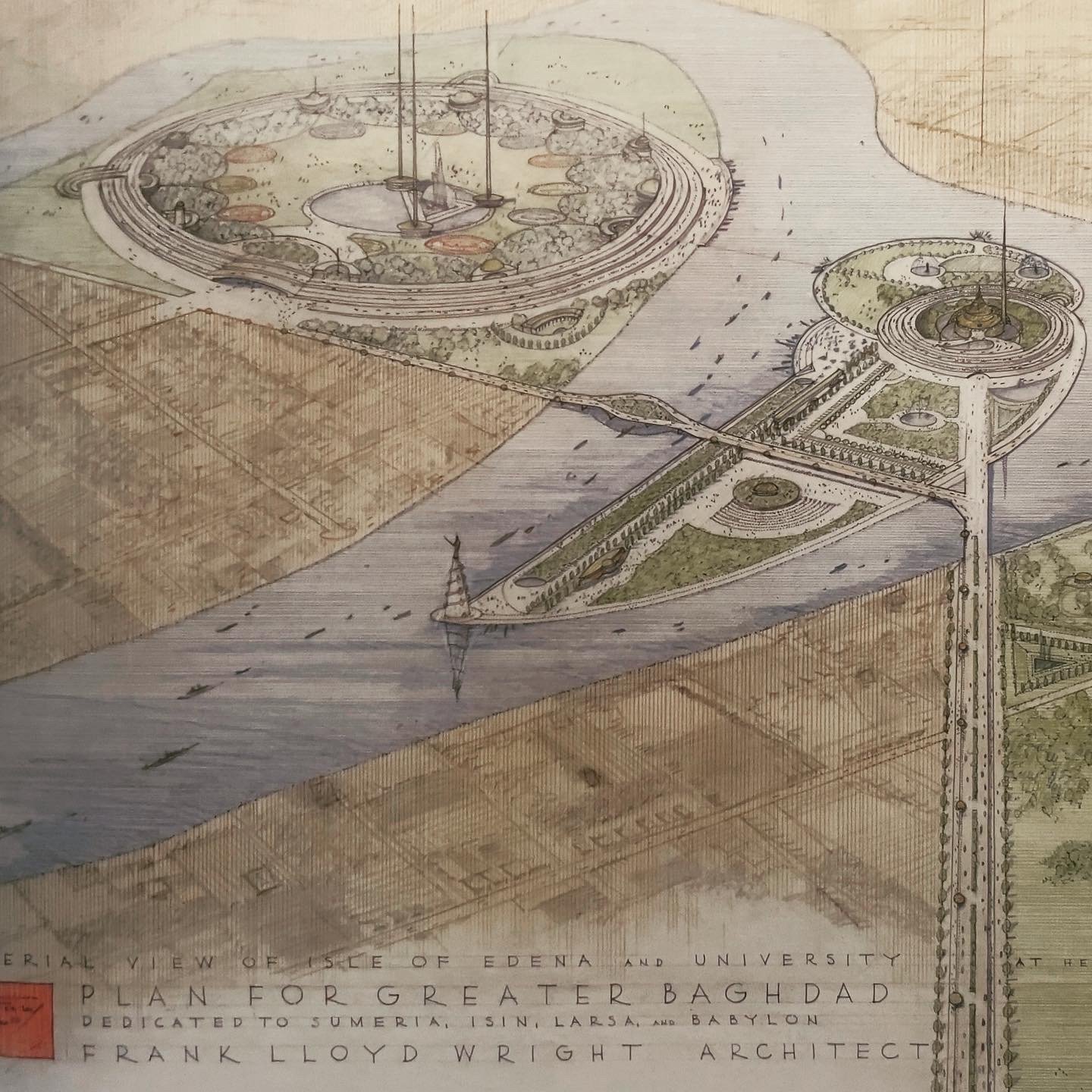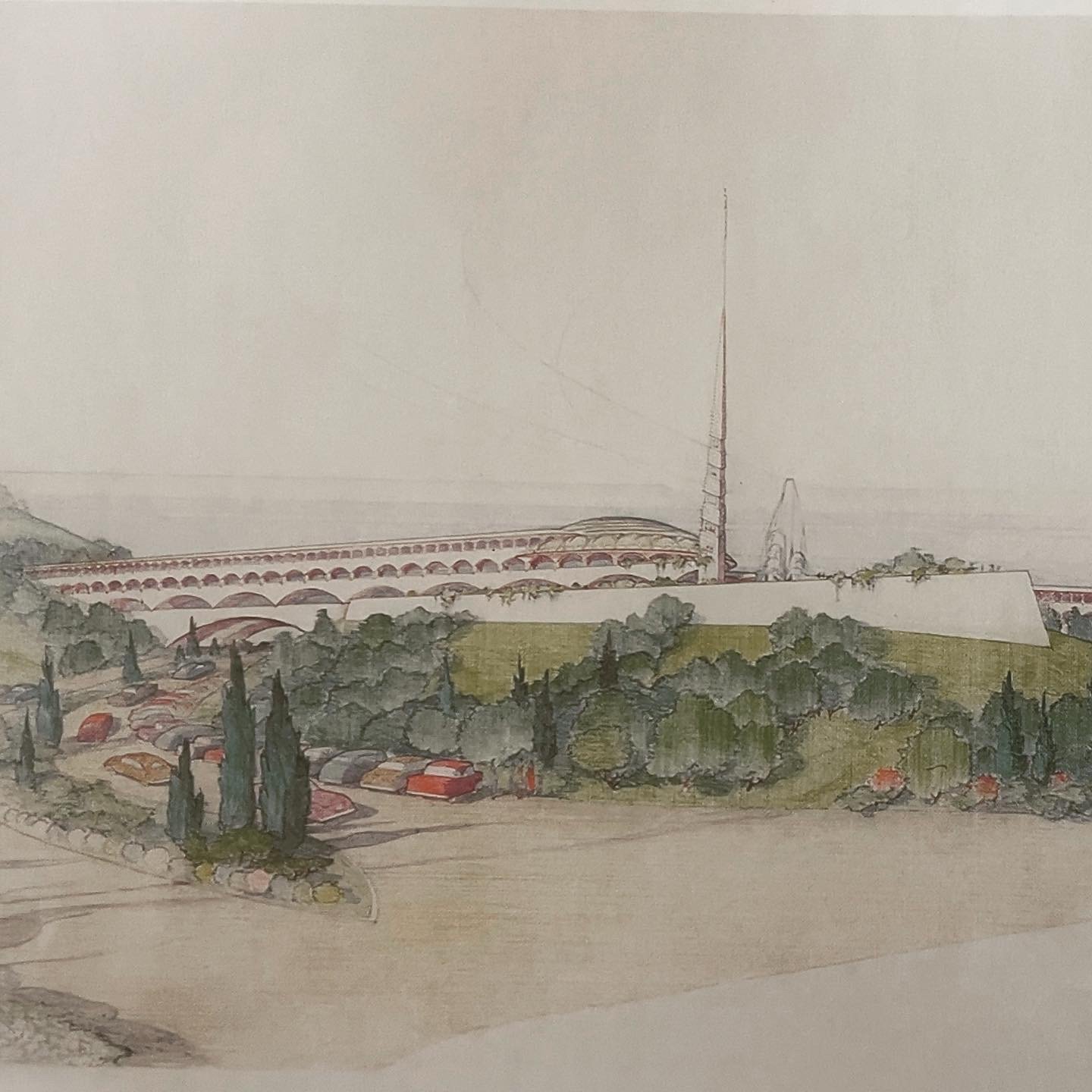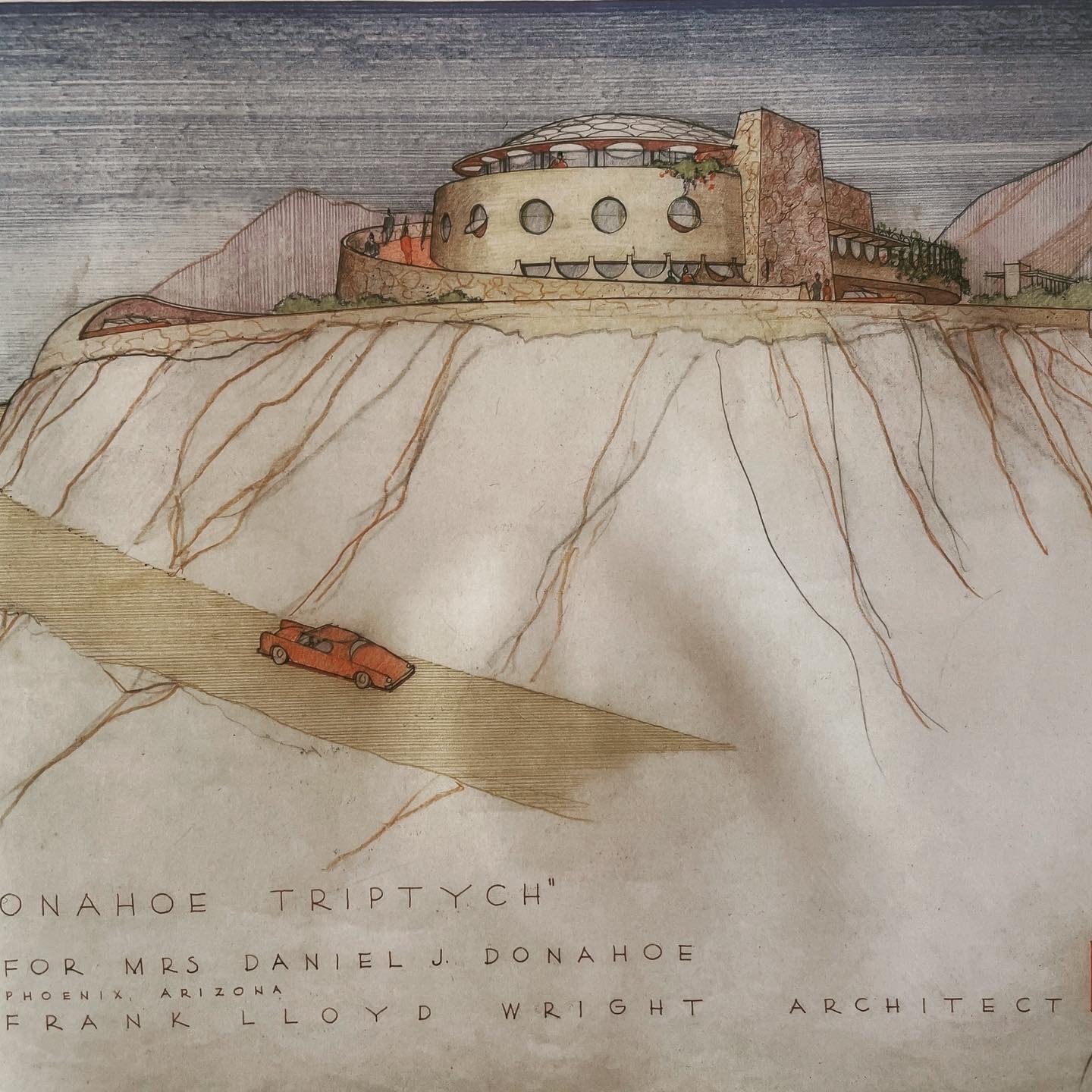Frank Lloyd Wright and Circles
As Frank Lloyd Wright matured as an architect he began to use more and more circles to organize space.
He found yet another way to break down corners to create a continuous sense of movement. I’ve put together a few of his last projects, both built and unbuilt:
First image: Aime and Norman Lykes Home designed in 1959 (finished by John Rattenbury).
Second image: Plan for Greater Baghdad, unbuilt 1957.
Third Image: Marin County Civic Center, built 1957.
Fourth Image: Arthur Miller House, unbuilt 1958.
Fifth Image: Mrs. Daniel J Donahoe House, unbuilt 1959.
Do you like the circular designs? Which one is your favorite? Leave your comments below.
Side Note: Big thanks to Vic Anderson for allowing me to photograph the Lykes house 🙏





